2 Patricia Street, Plainview, NY 11803

|
23 Photos
Beautiful Curb Appeal
|

|
|
|
| Listing ID |
11268385 |
|
|
|
| Property Type |
Residential |
|
|
|
| County |
Nassau |
|
|
|
| Township |
Oyster Bay |
|
|
|
| School |
Plainview |
|
|
|
|
| Total Tax |
$19,101 |
|
|
|
| Tax ID |
2489-12-451-00-0001-0 |
|
|
|
| FEMA Flood Map |
fema.gov/portal |
|
|
|
| Year Built |
1955 |
|
|
|
| |
|
|
|
|
|
Welcome Home to this Beautiful Split Level Home on an Oversized Property! This Updated Home Features a Large Eat in Kitchen with Granite Countertops, Stainless Steel Appliances and Gas Cooking, Formal Dining Room and Spacious Living Room with Gleaming Hardwood Floors. The Second Level Features the Primary Bedroom with a Full Bath, Walk in Closet and Additional Closets, 2 More Bedrooms and an Updated Full Bath with Skylight and Jacuzzi Tub. The Lower Level has a Den with Home Theater and Projection, Updated Half Bath and Entry into the 2 Car Garage. The Finished Basement has Plenty of Room to Play, a Home Office, Laundry Room and Storage Galore! The Serene Backyard Has a Beautiful Brick Patio, Firepit Area, PVC Fencing All Around and Lots of Grass to Play! Many More Updates Include,l 3 Zone Gas Heat, New Central Air, Newer Boiler,In Ground Sprinklers, 200 Amp Electric, Gas Dryer, 10 Zone Lutron Lighting (Inside and Outside), Nest Doorbell, Nest Thermostats, Anderson Windows, Alarm System, Whole House Gas Generator and So Much More! Dreams Do Come True!
|
- 3 Total Bedrooms
- 2 Full Baths
- 1 Half Bath
- 1791 SF
- 0.18 Acres
- 7684 SF Lot
- Built in 1955
- Split Level Style
- Lower Level: Finished
- Lot Dimensions/Acres: 64x113
- Condition: Diamond
- Oven/Range
- Refrigerator
- Dishwasher
- Microwave
- Washer
- Dryer
- Hardwood Flooring
- 7 Rooms
- Family Room
- Den/Office
- Walk-in Closet
- Alarm System
- Baseboard
- Natural Gas Fuel
- Central A/C
- Features: Eat-in kitchen, formal dining, granite counters, master bath, powder room, storage
- Vinyl Siding
- Attached Garage
- 2 Garage Spaces
- Community Water
- Patio
- Fence
- Shed
- Construction Materials: Frame
- Exterior Features: Sprinkler system
- Lot Features: Near public transit
- Window Features: Skylight(s)
- Parking Features: Private, Attached, 2 Car Attached
|
|
Charles Rutenberg Realty Inc
|
Listing data is deemed reliable but is NOT guaranteed accurate.
|



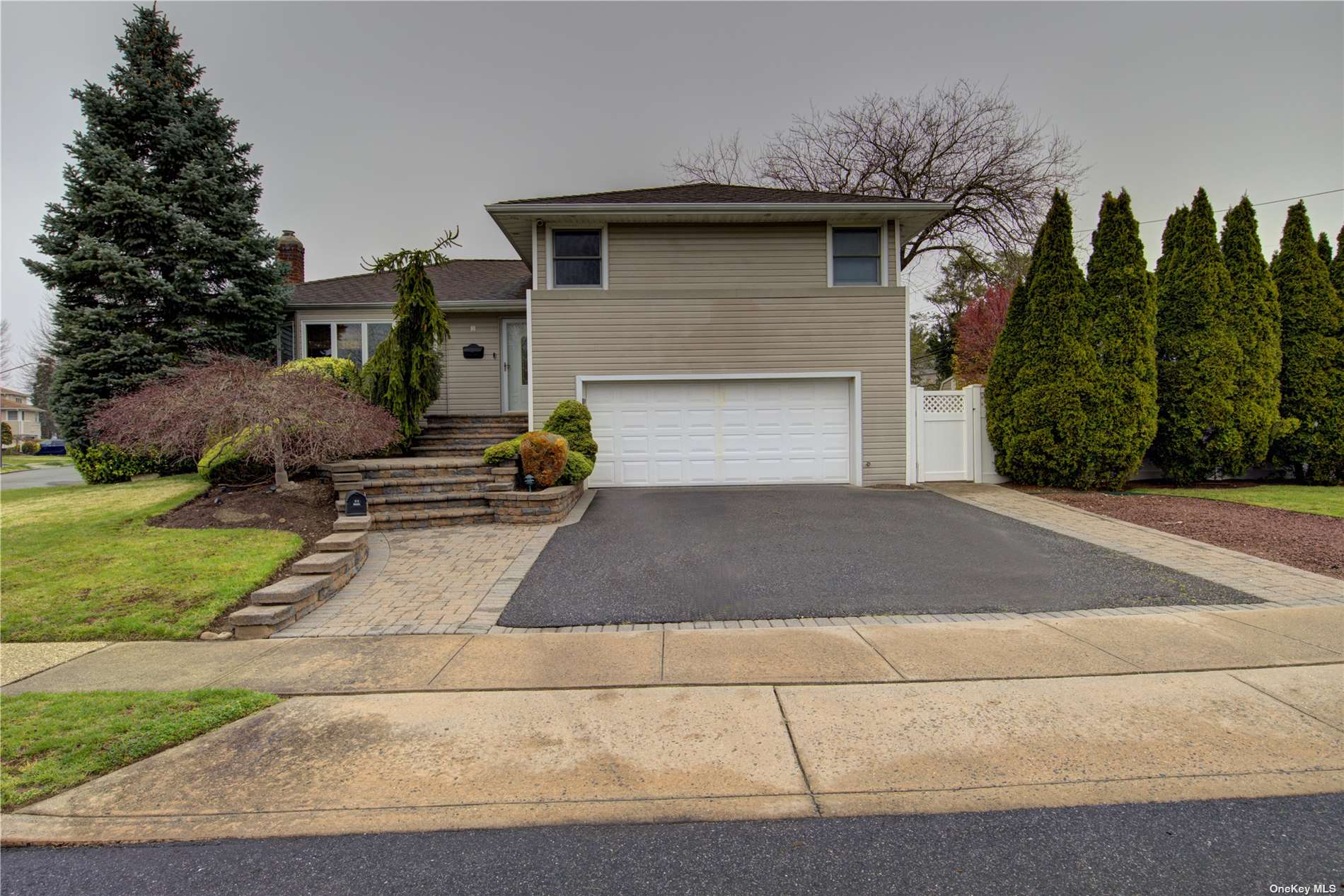

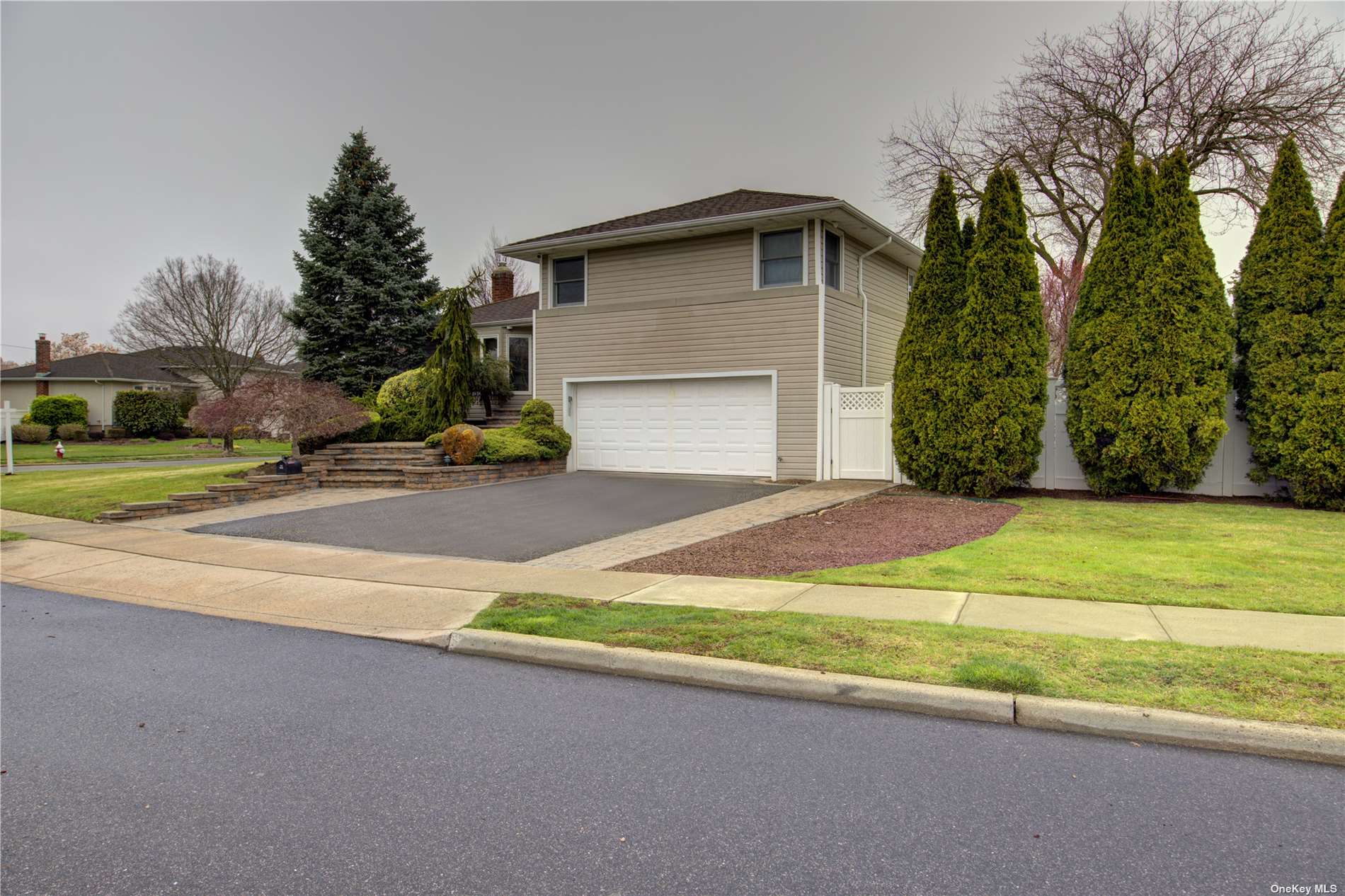 ;
;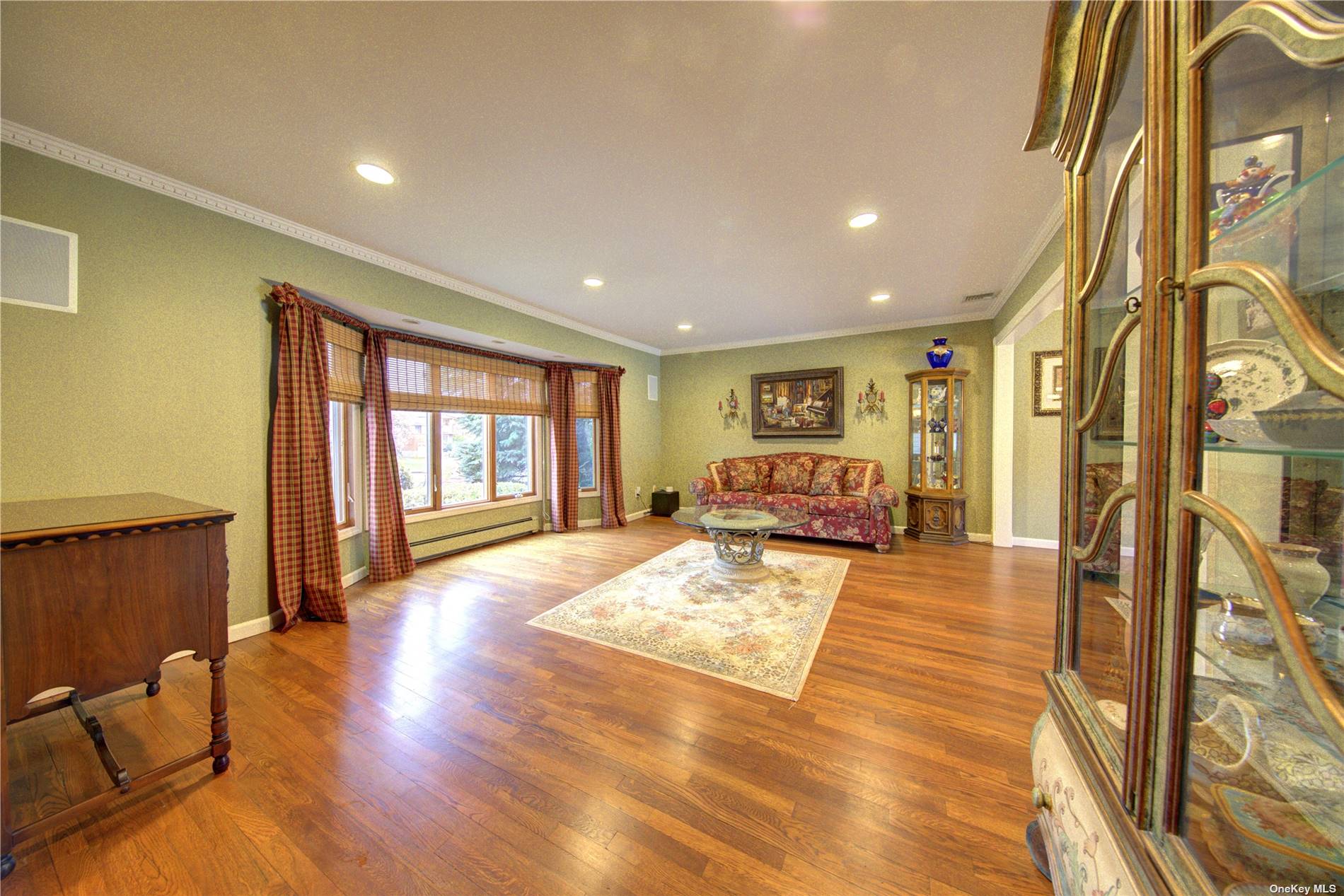 ;
;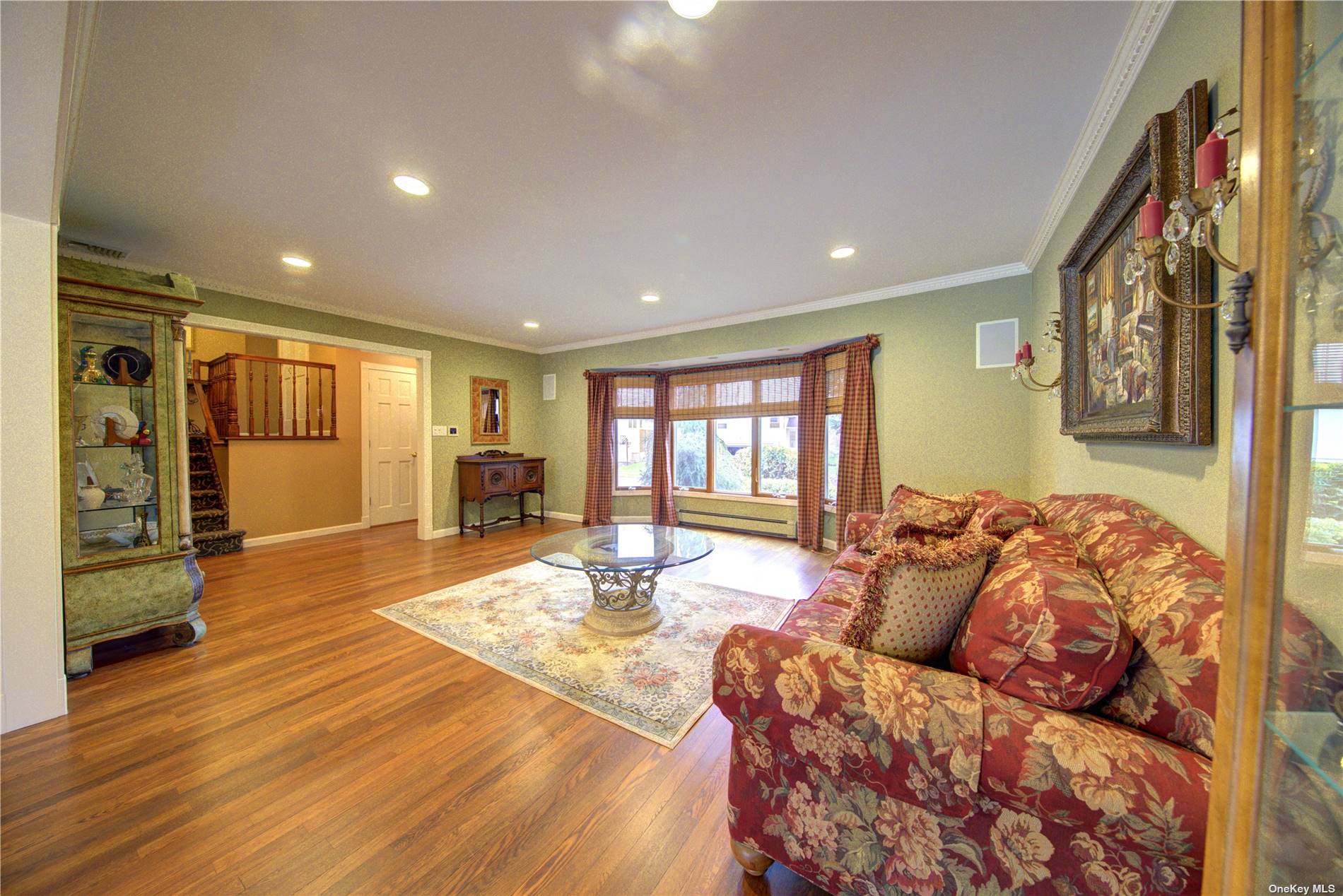 ;
;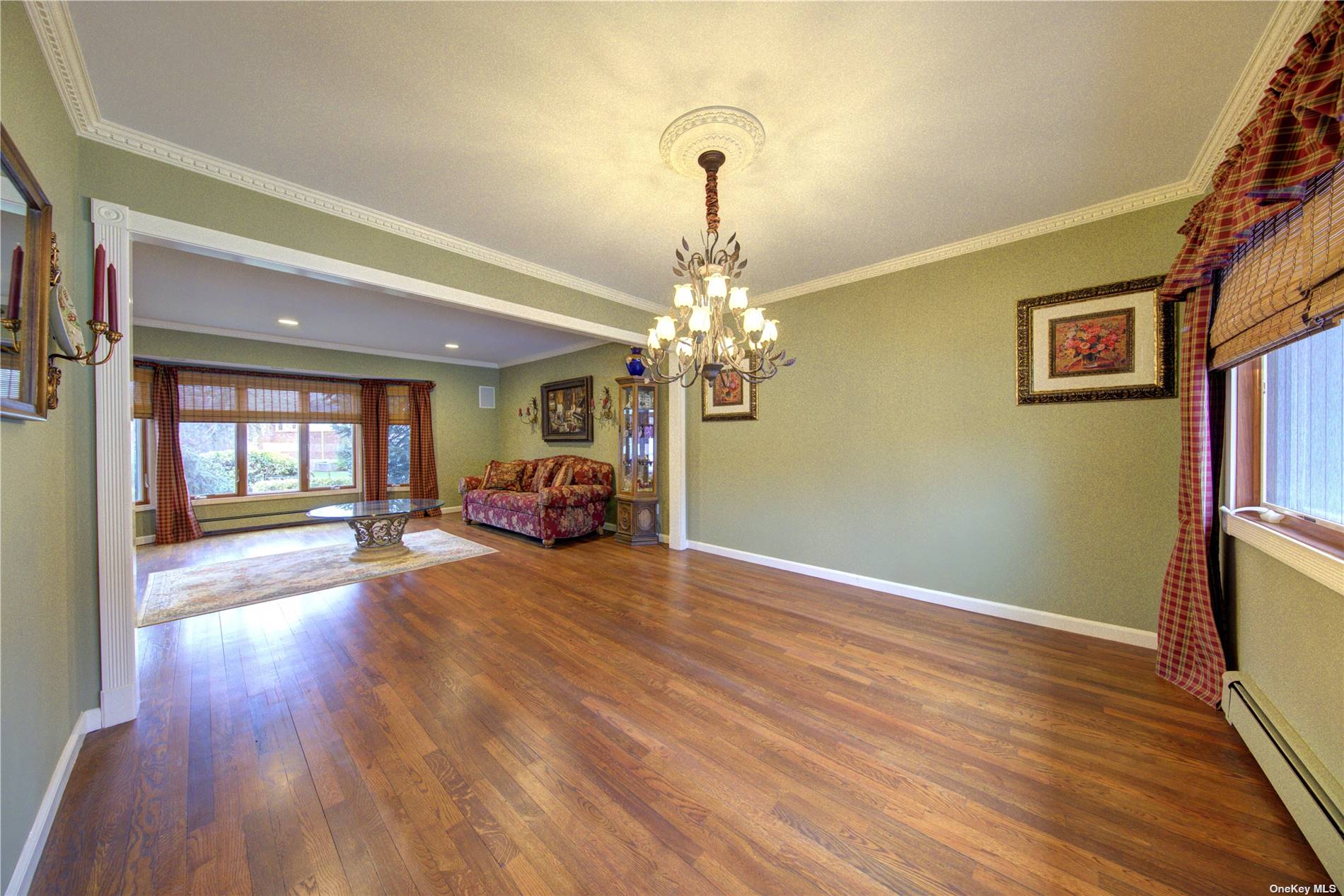 ;
;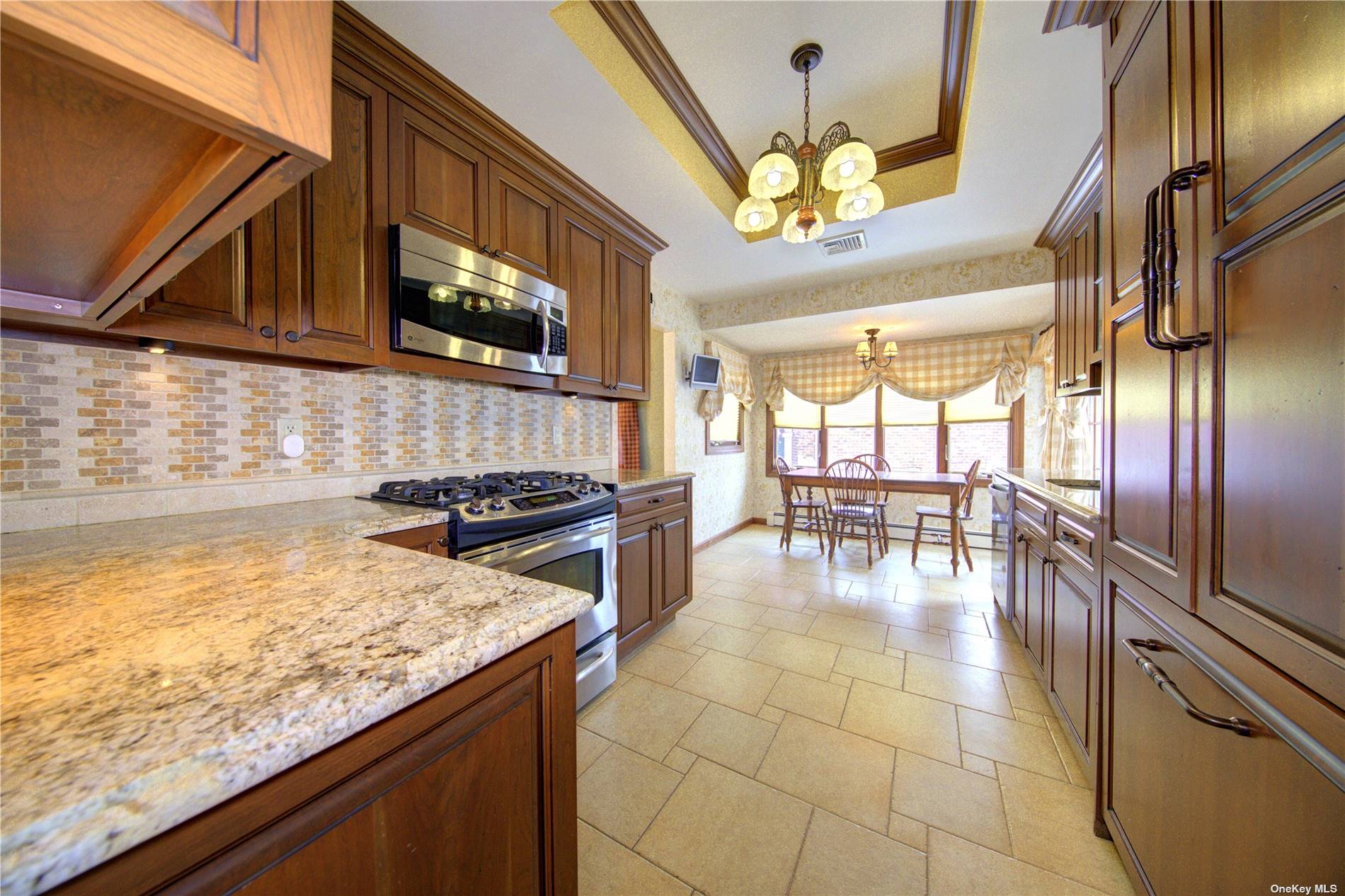 ;
;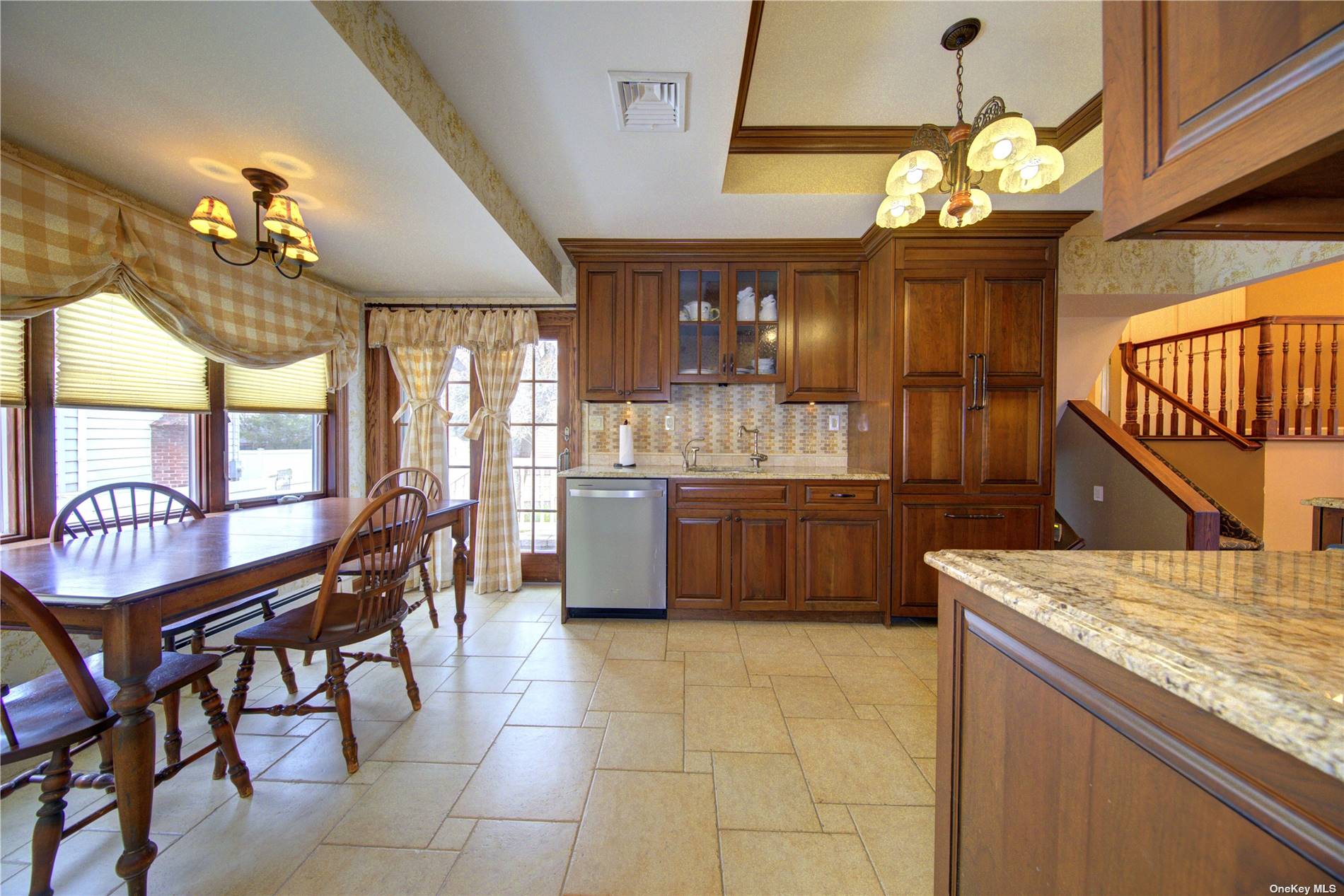 ;
;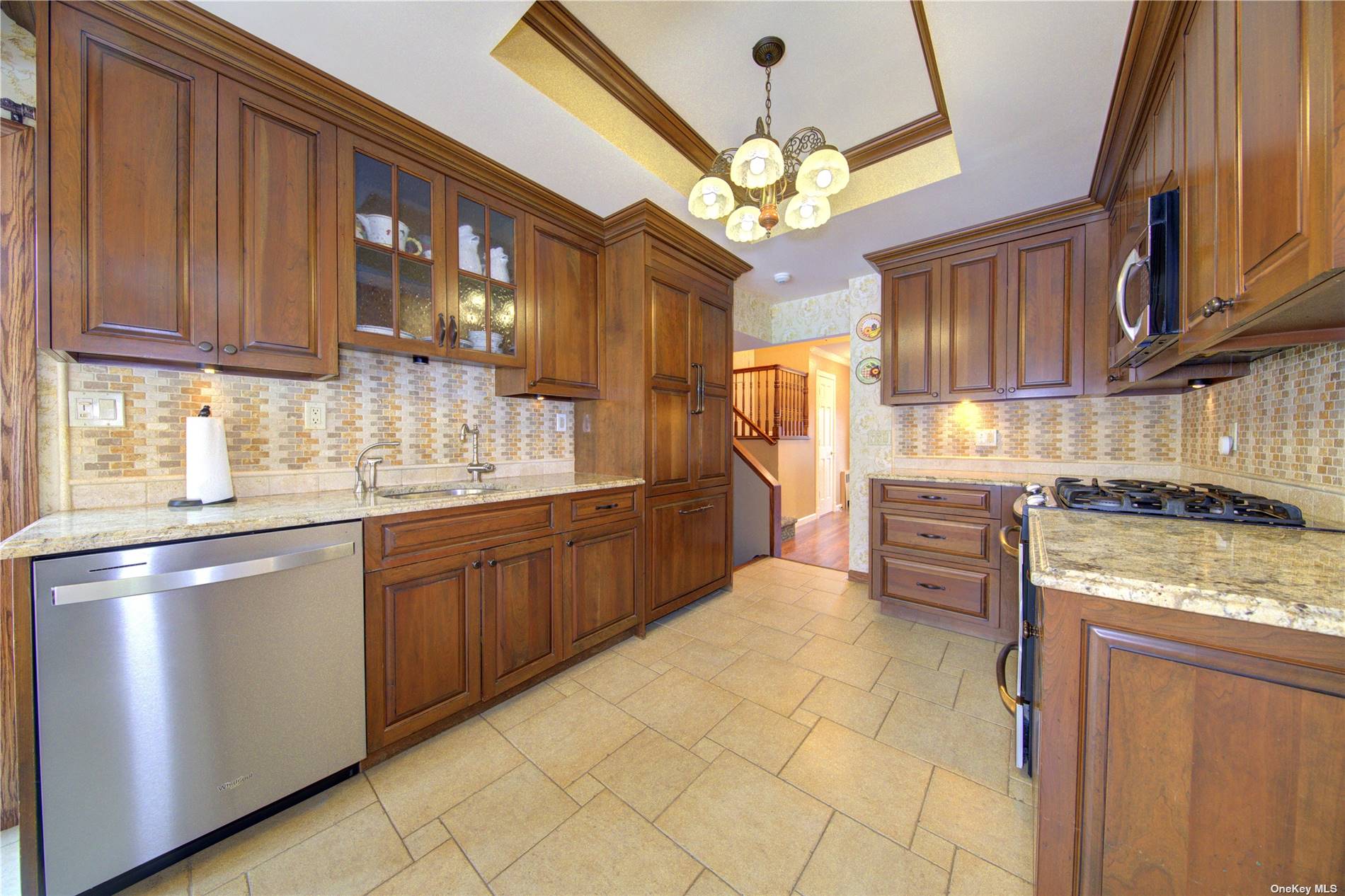 ;
;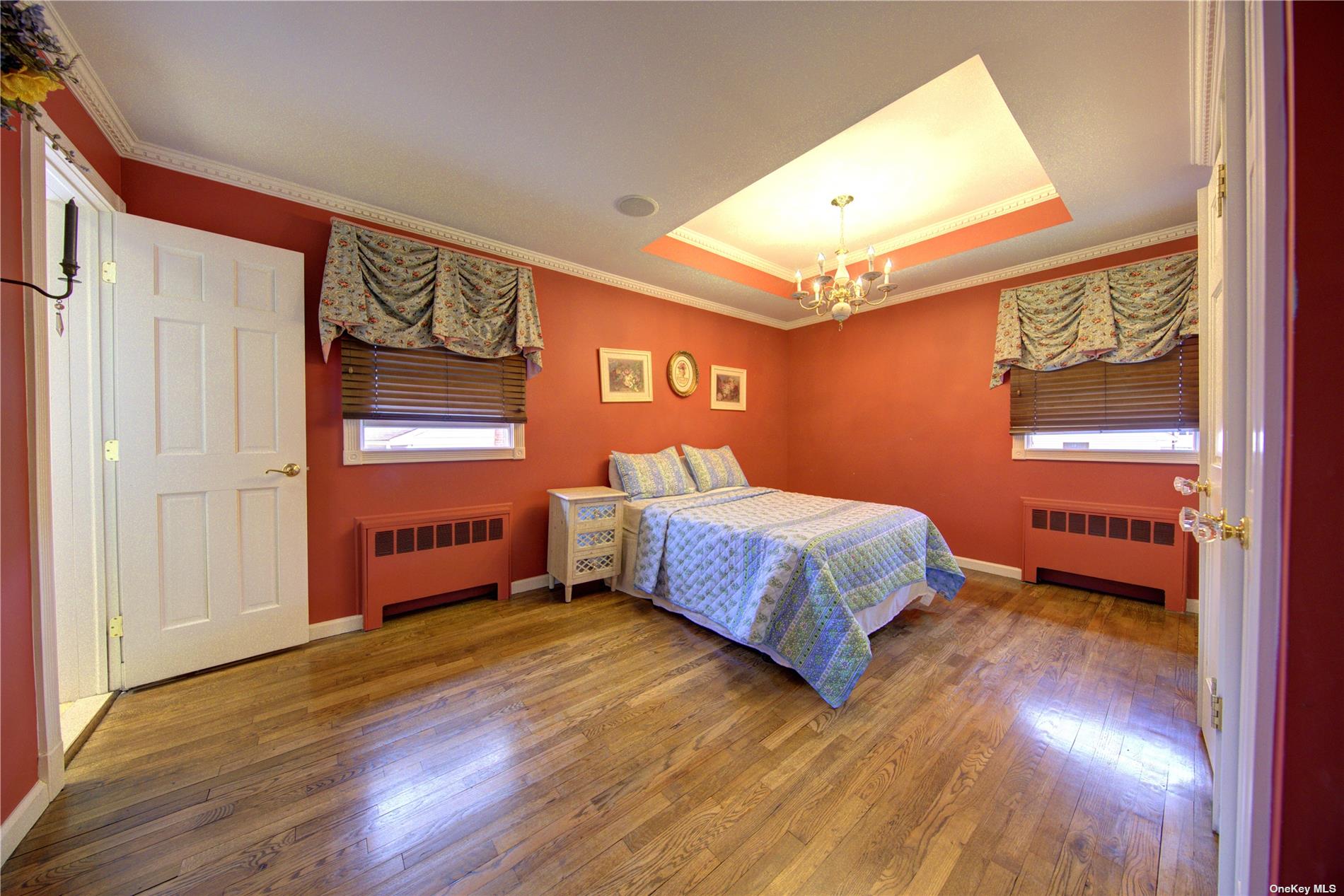 ;
;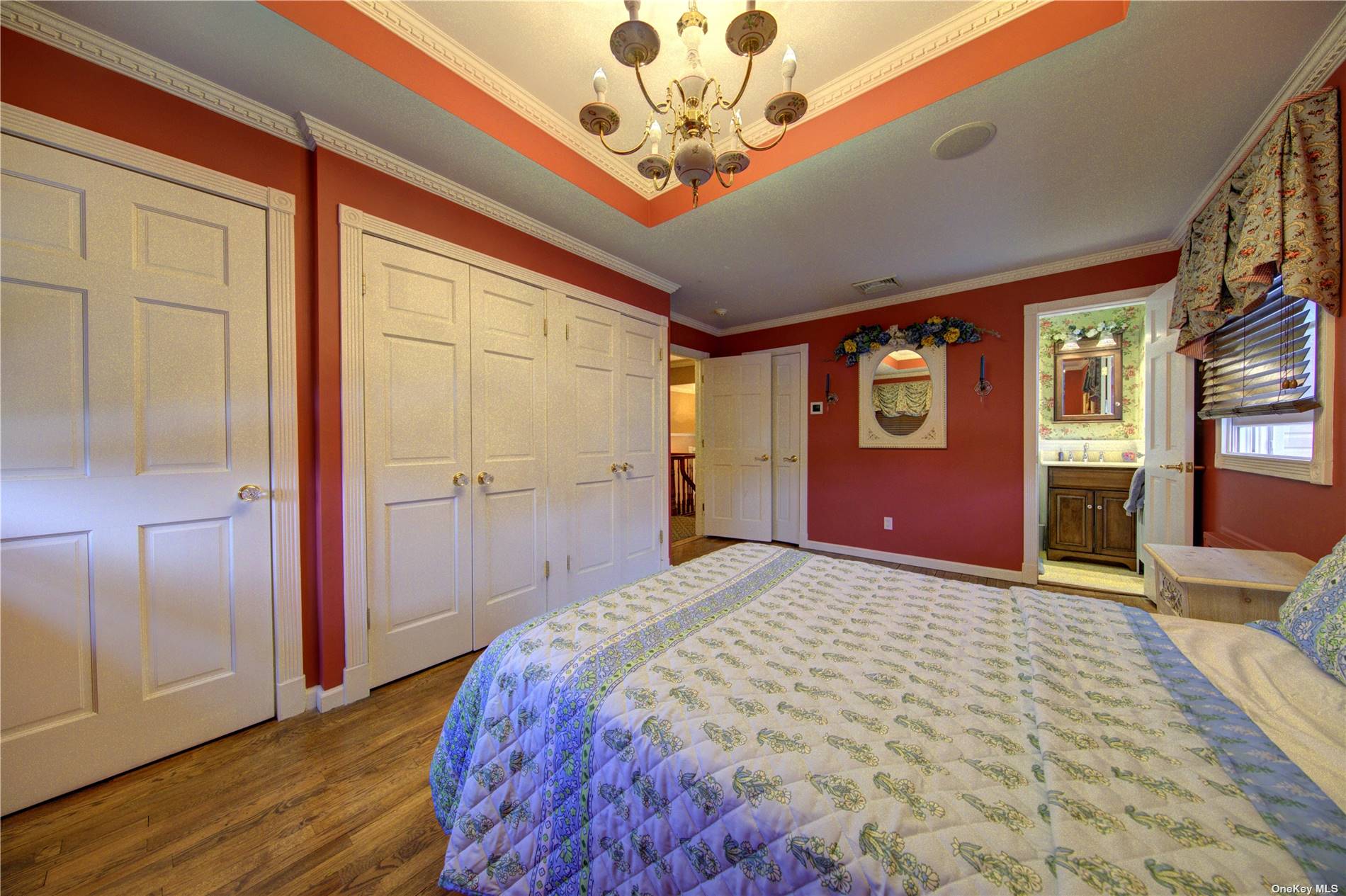 ;
;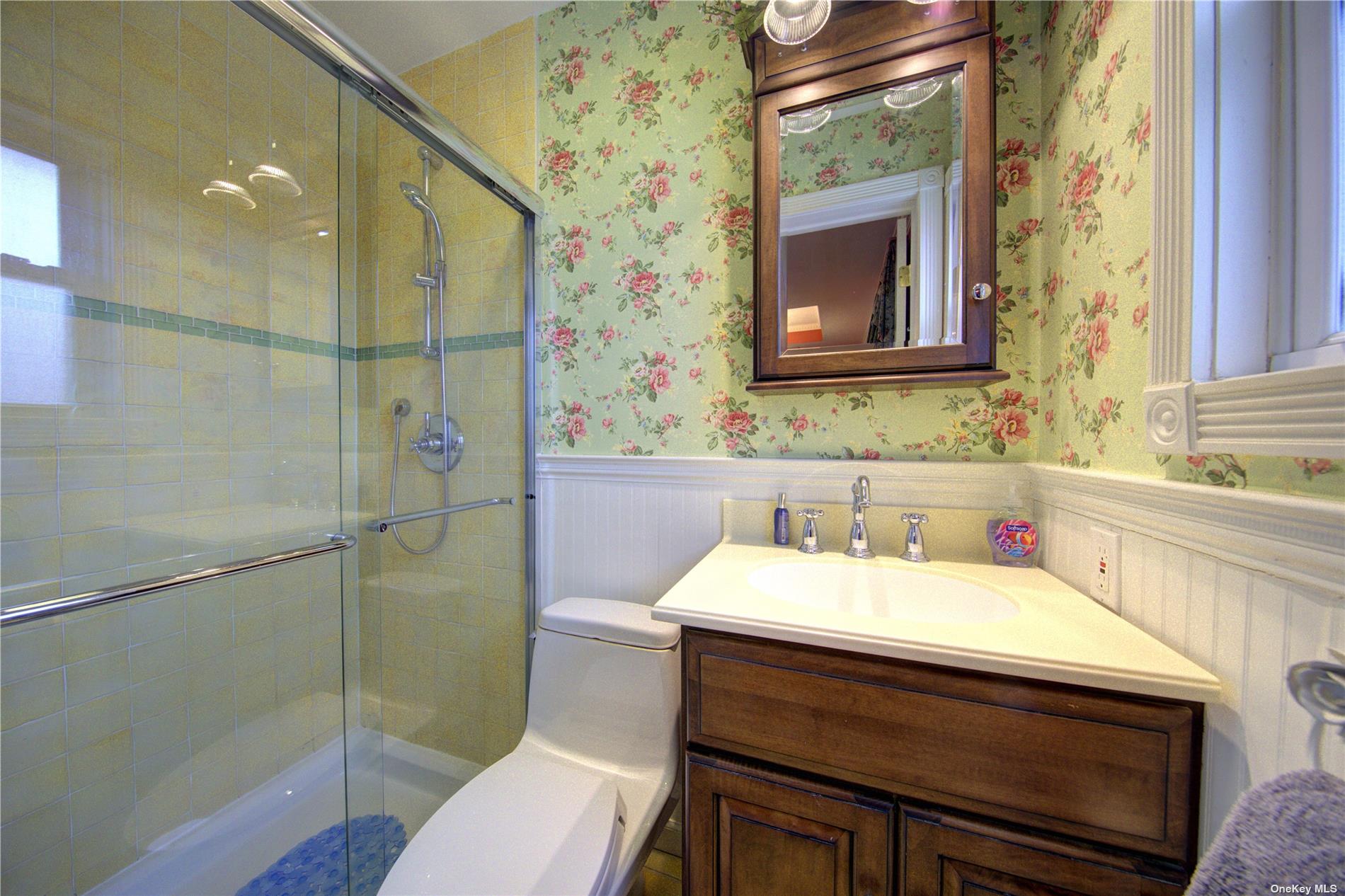 ;
;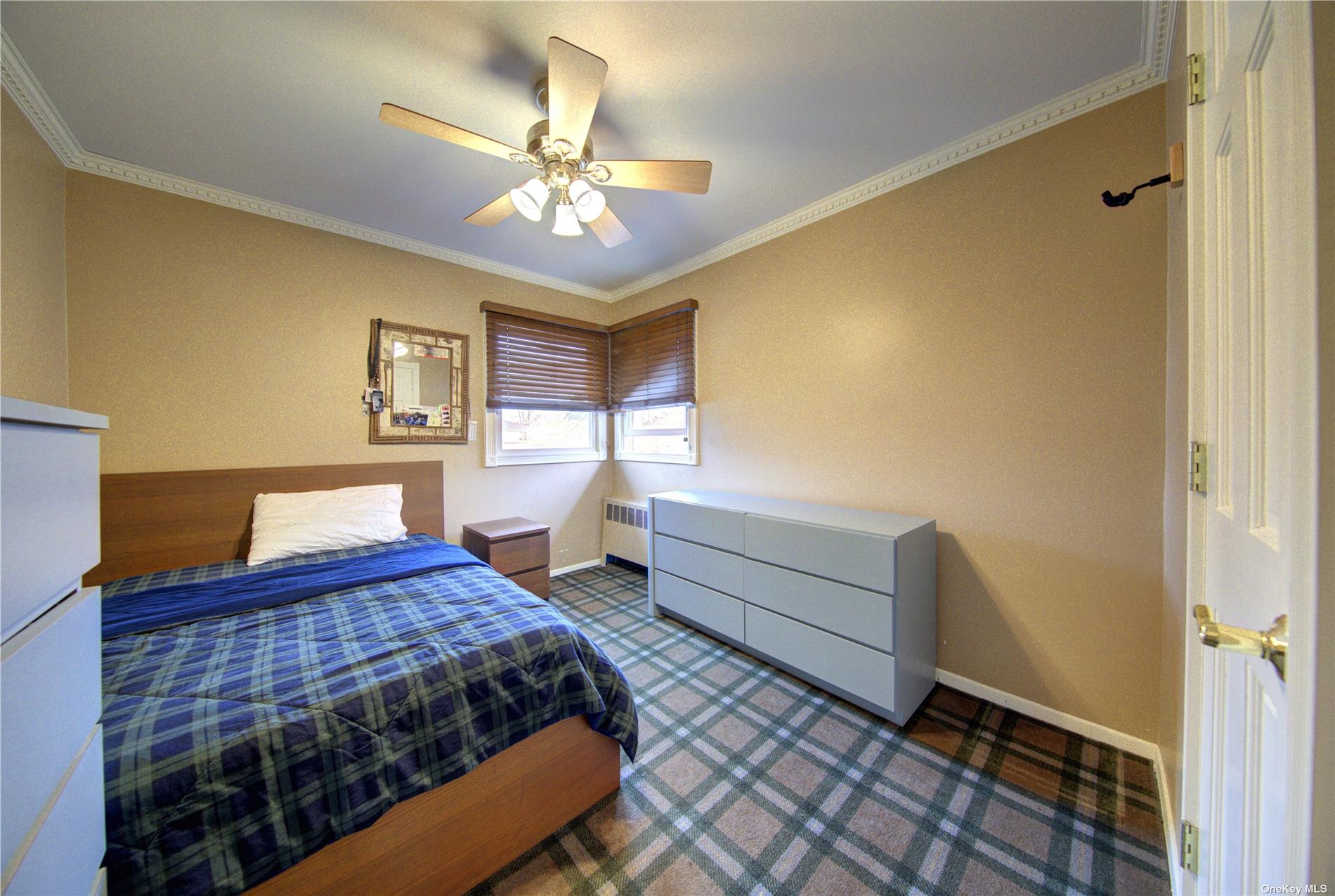 ;
;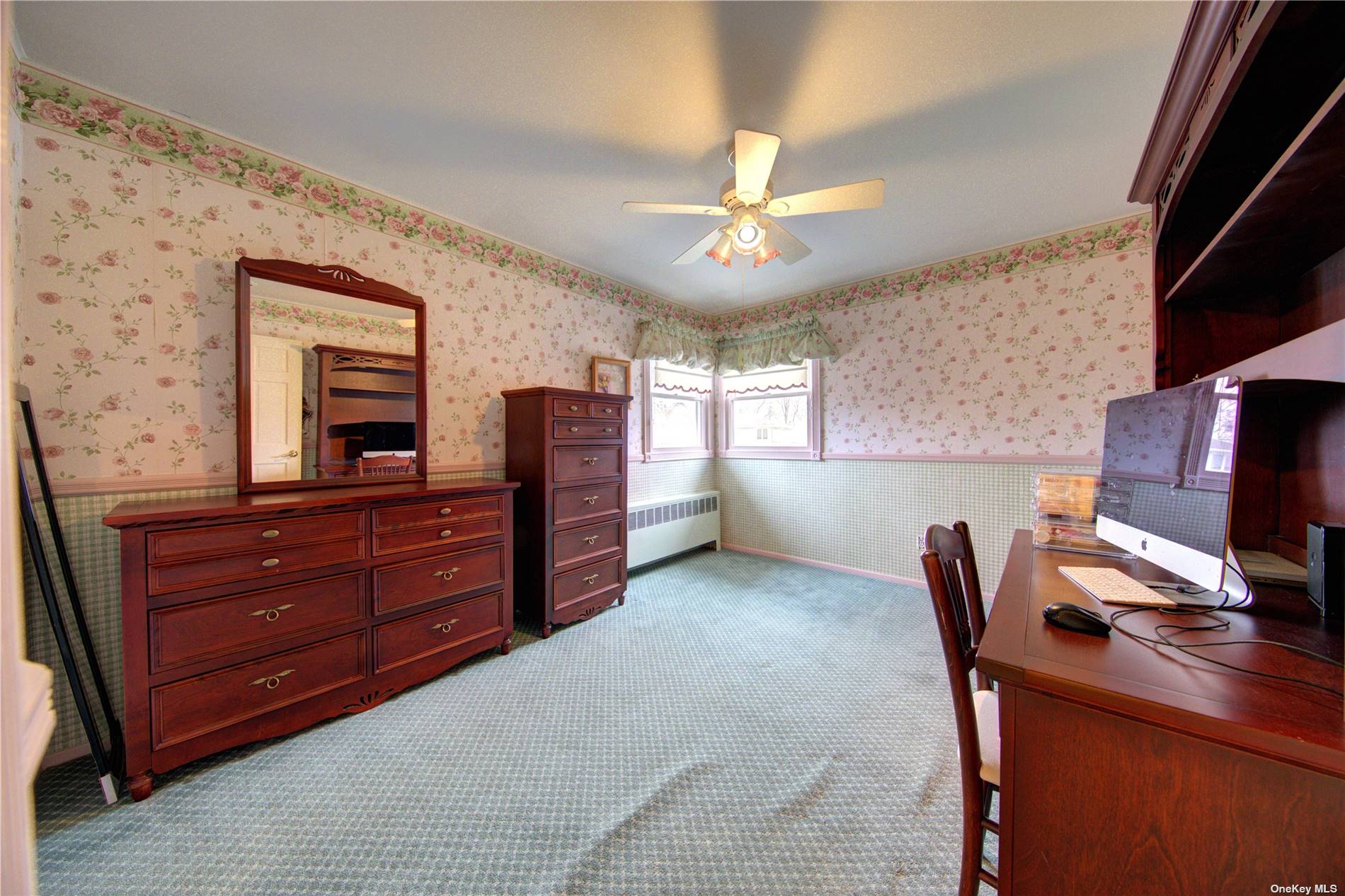 ;
;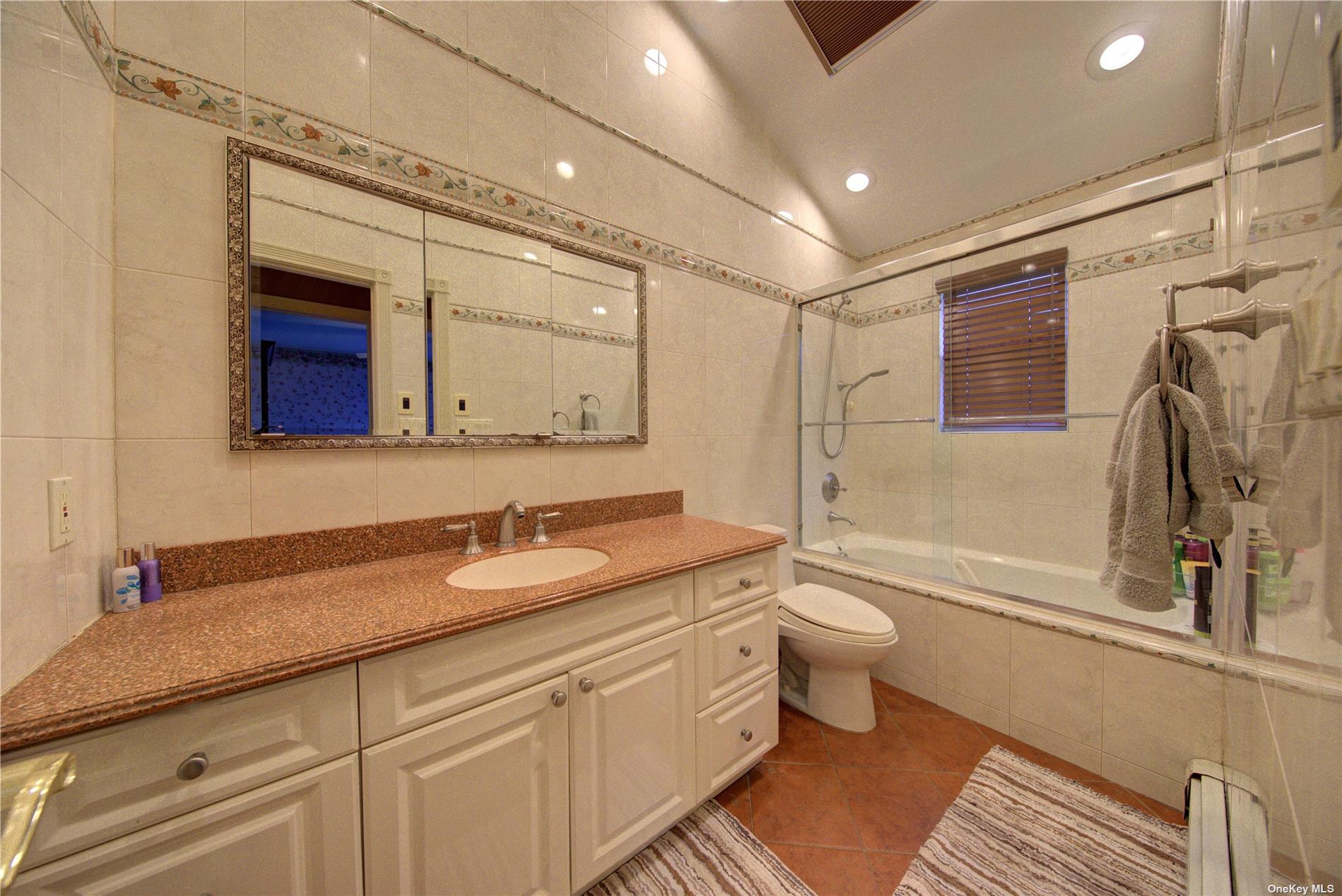 ;
;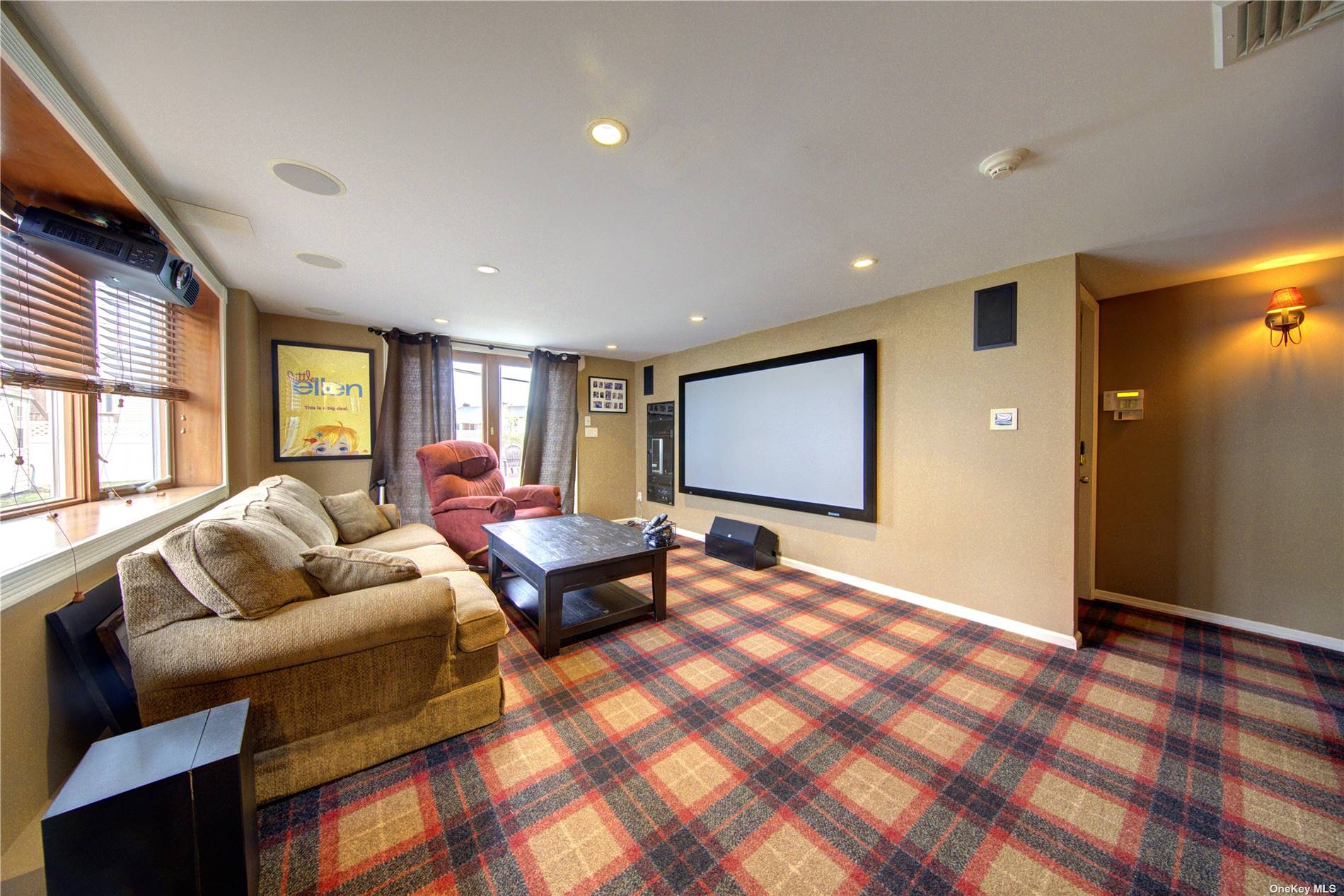 ;
;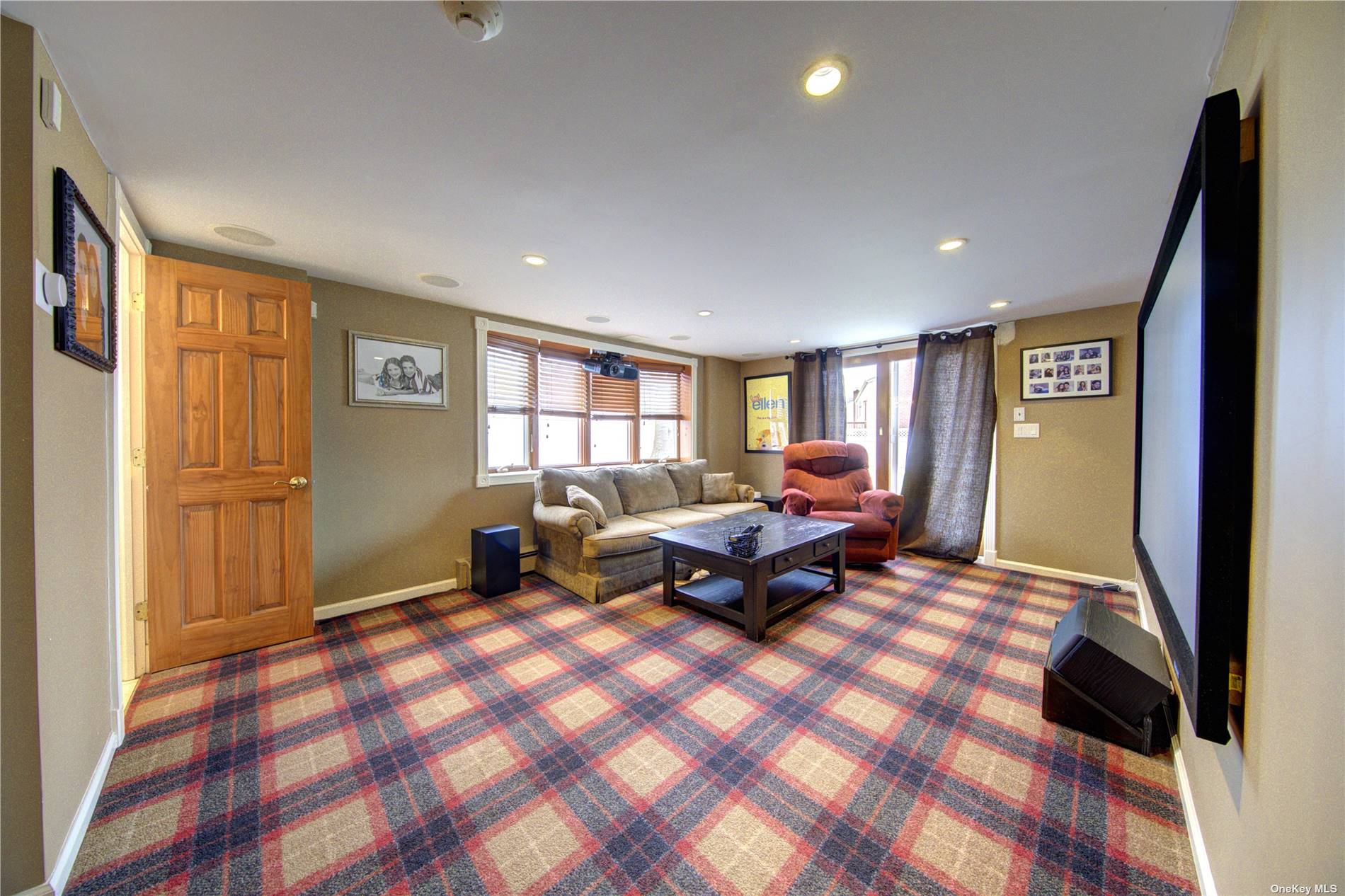 ;
;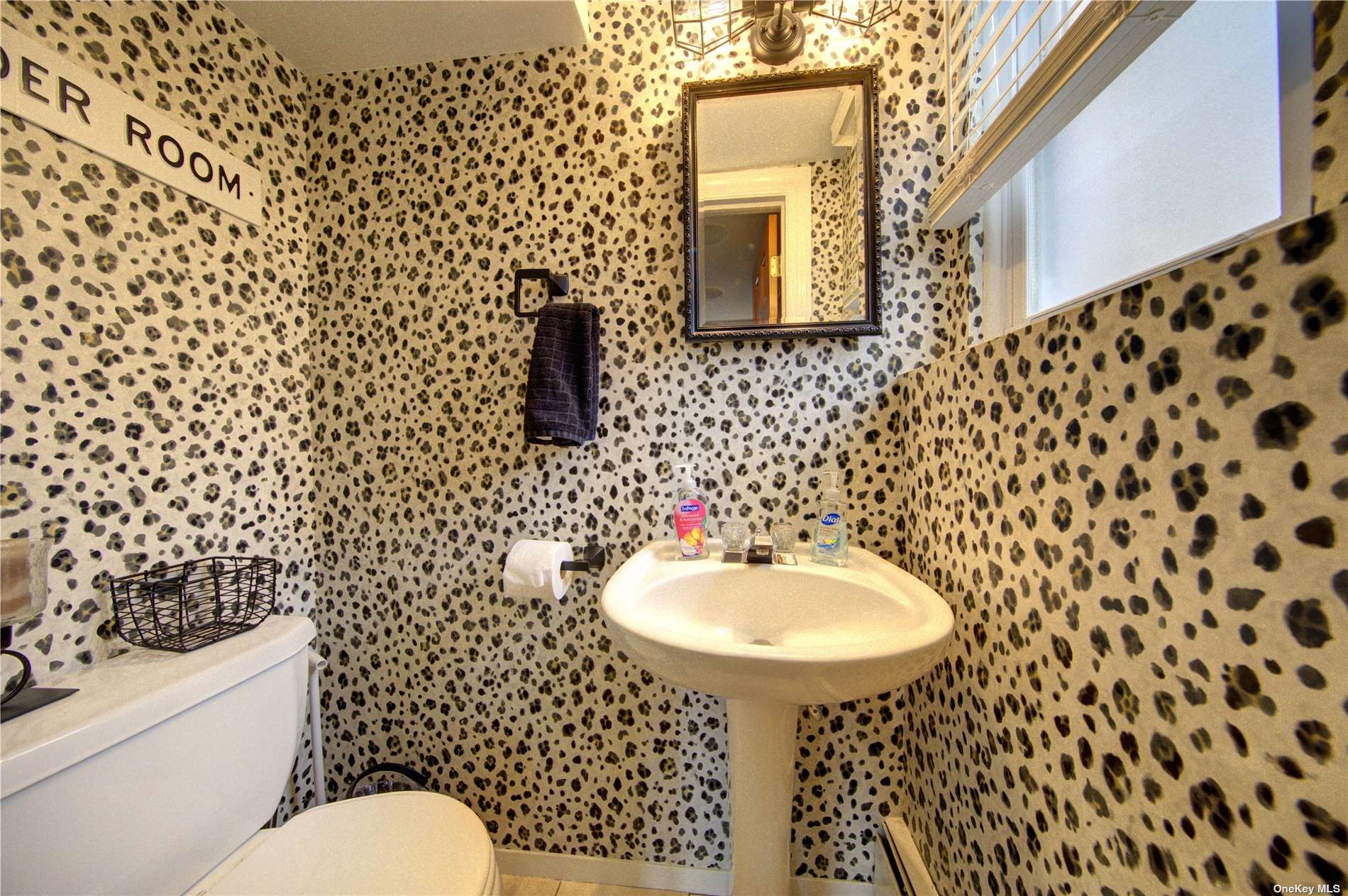 ;
;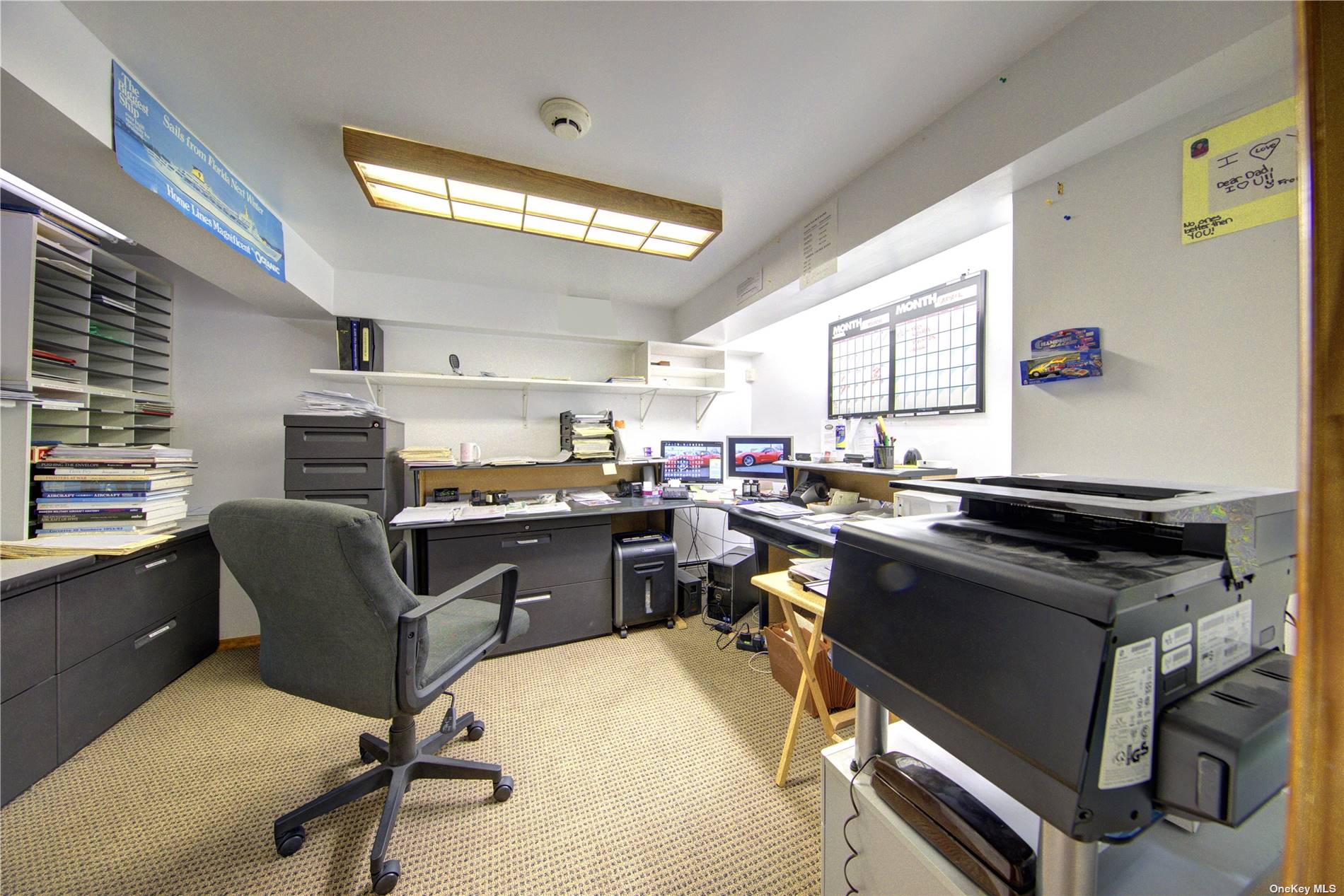 ;
;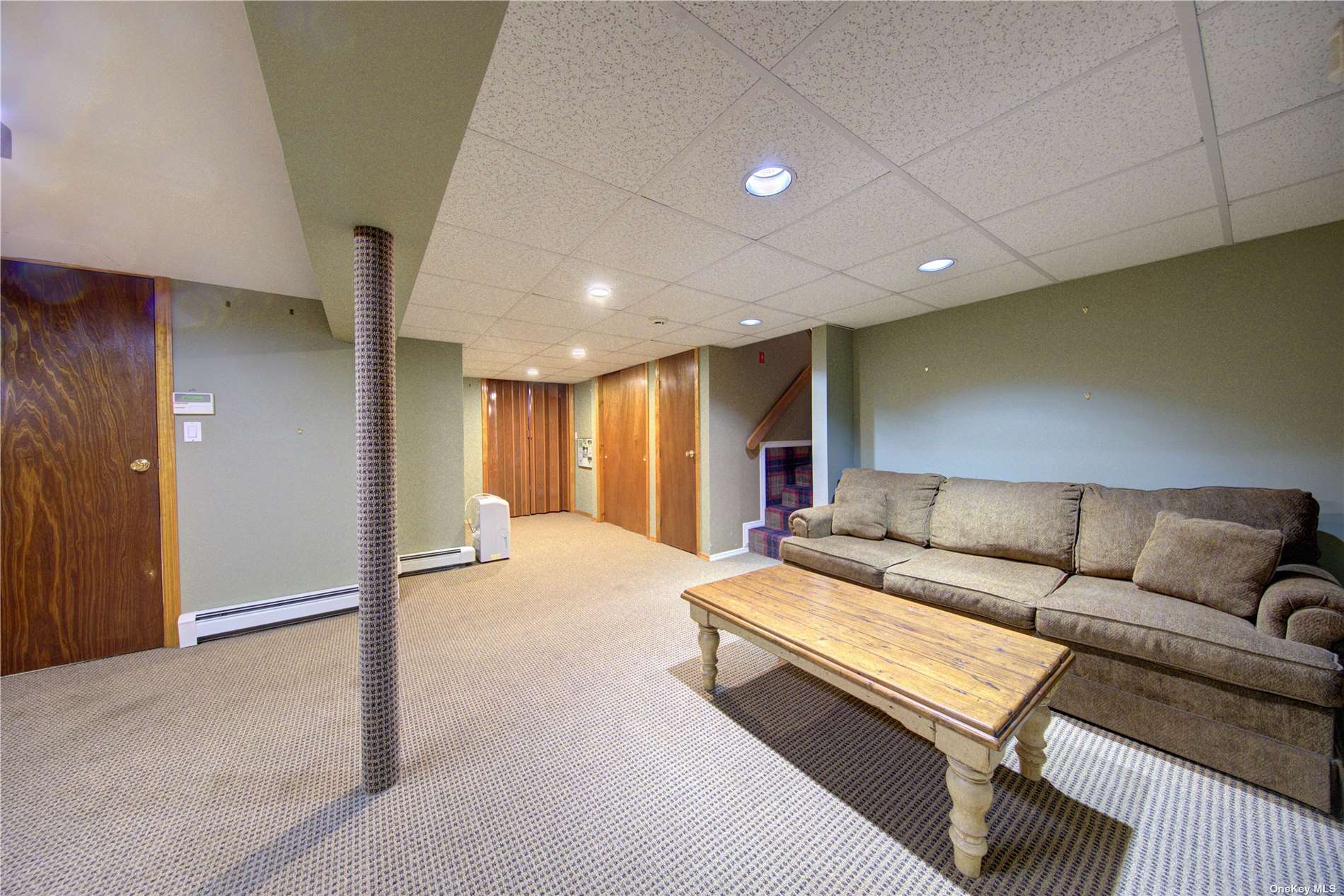 ;
;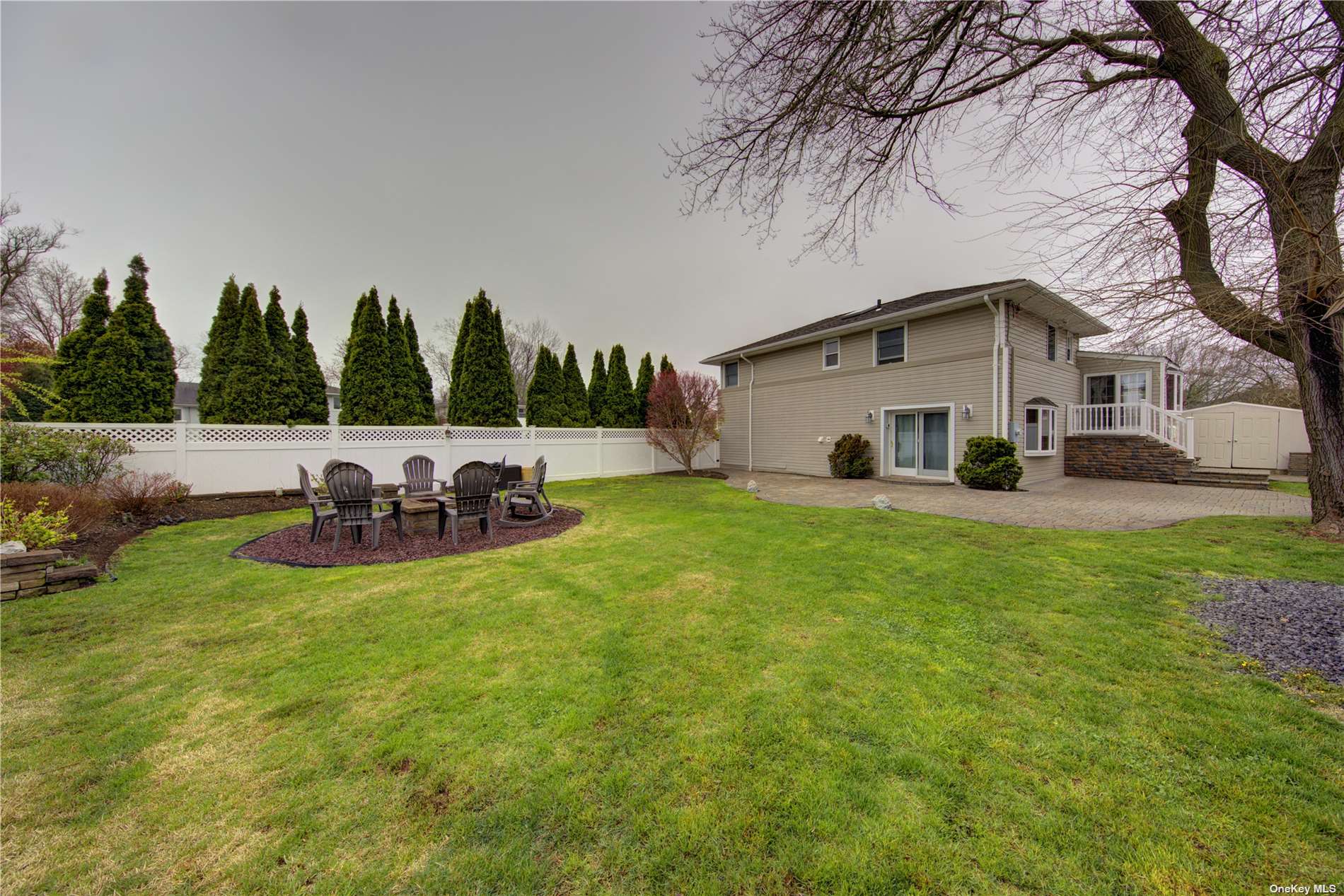 ;
;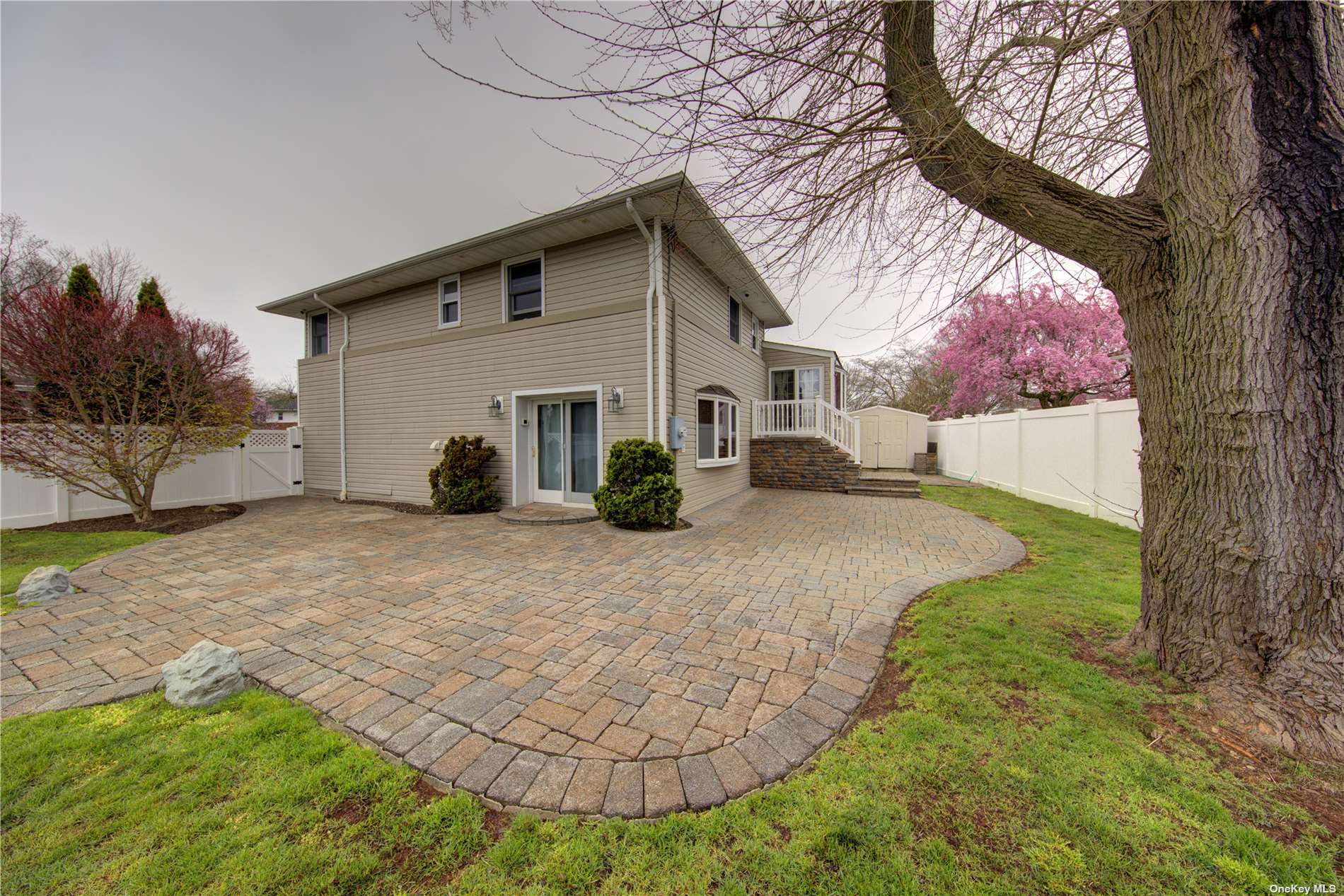 ;
;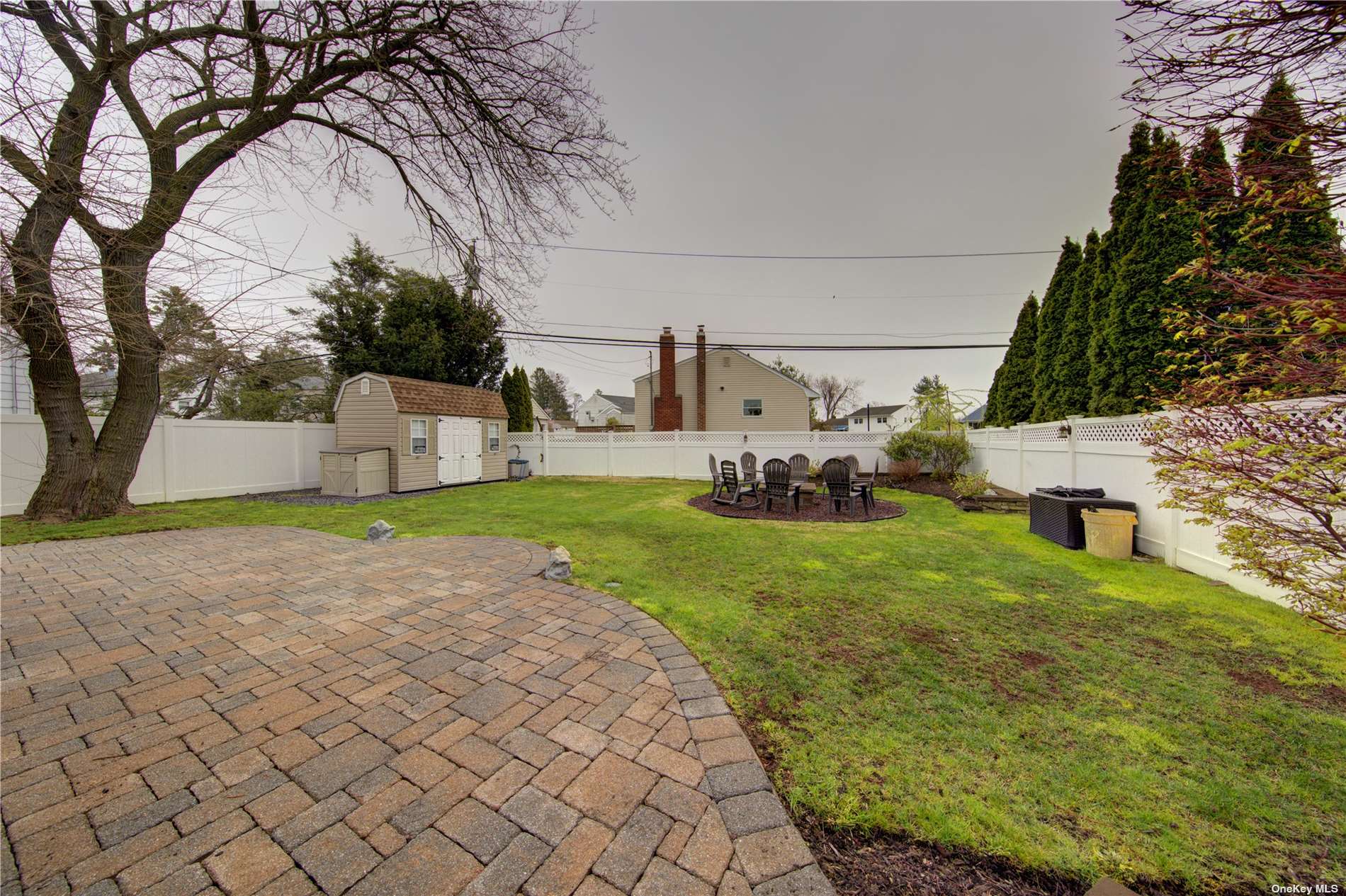 ;
;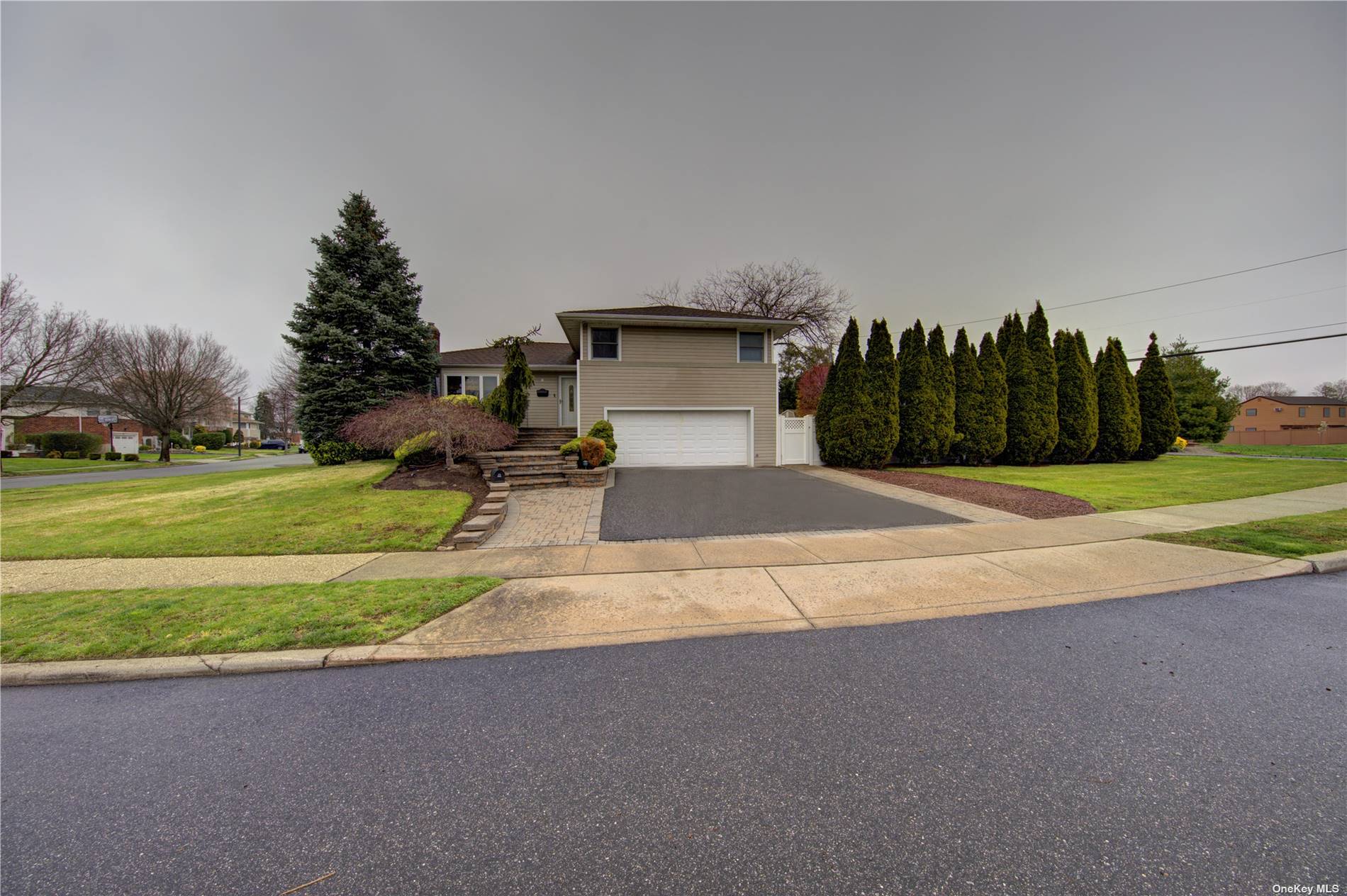 ;
;